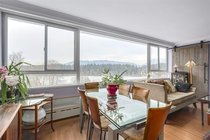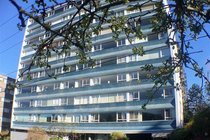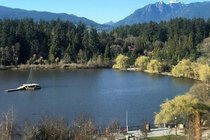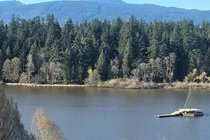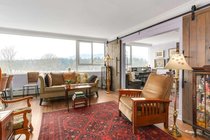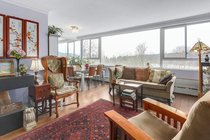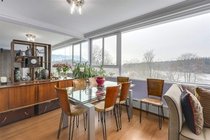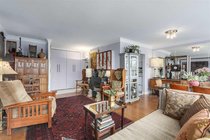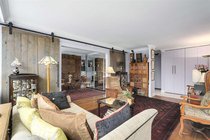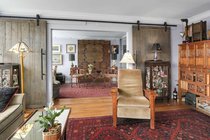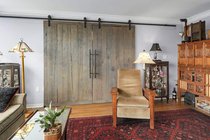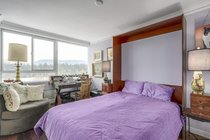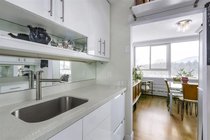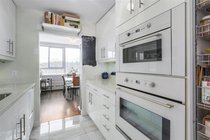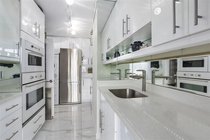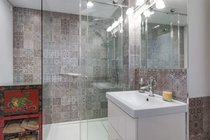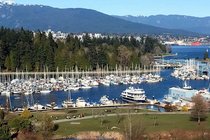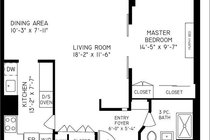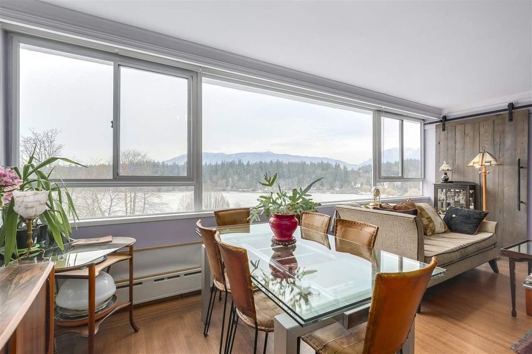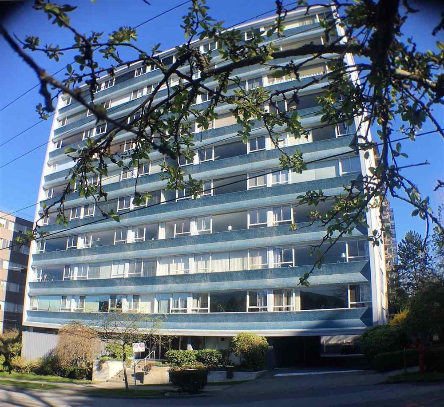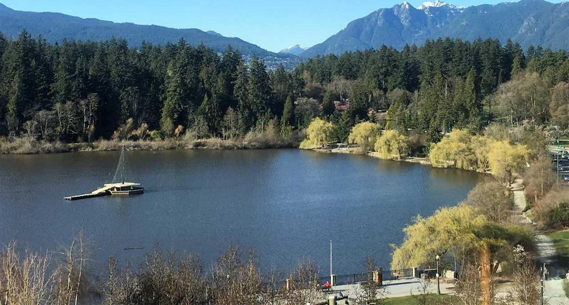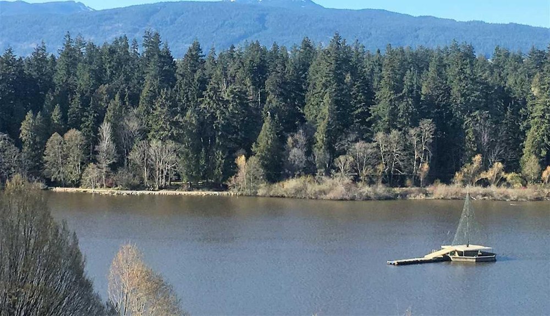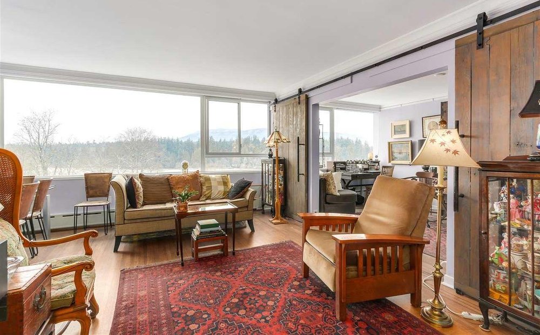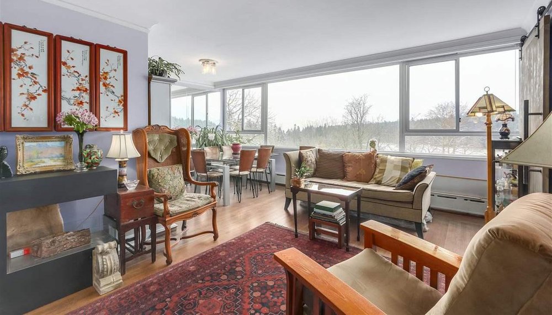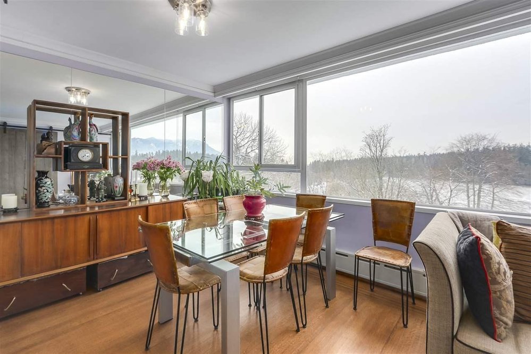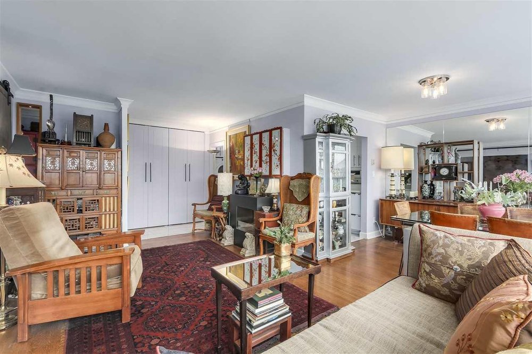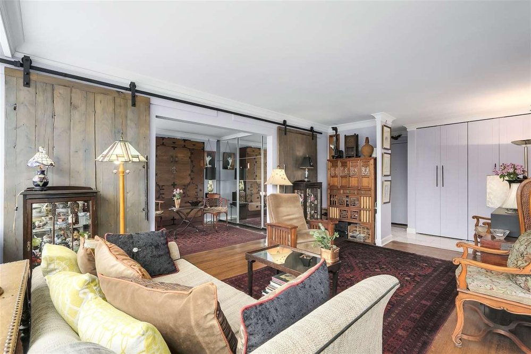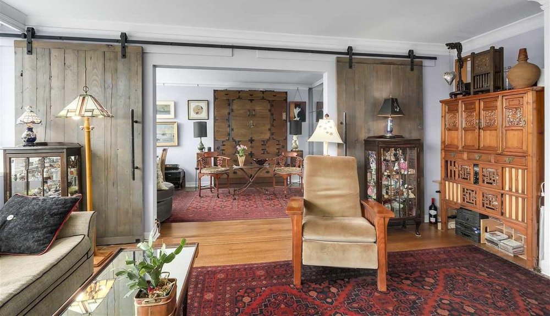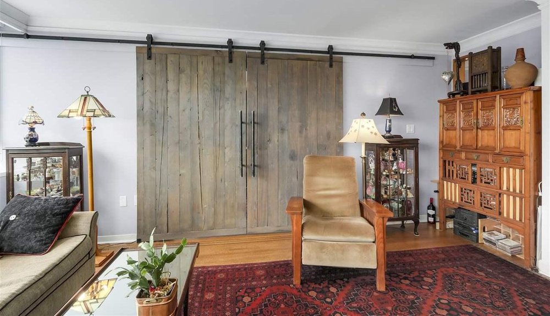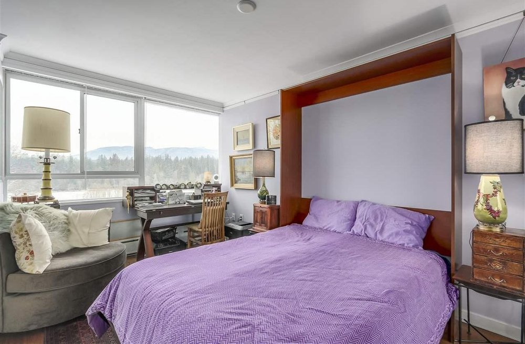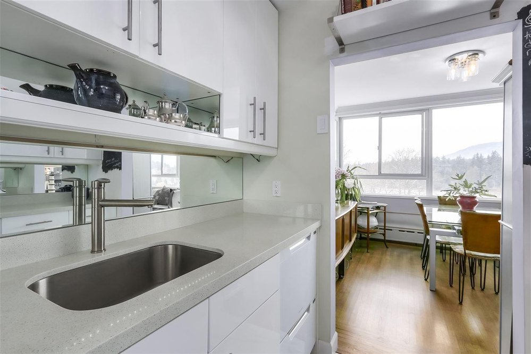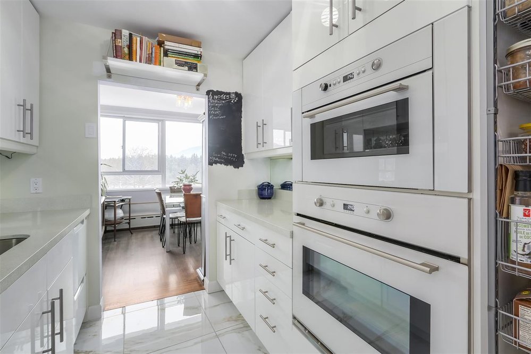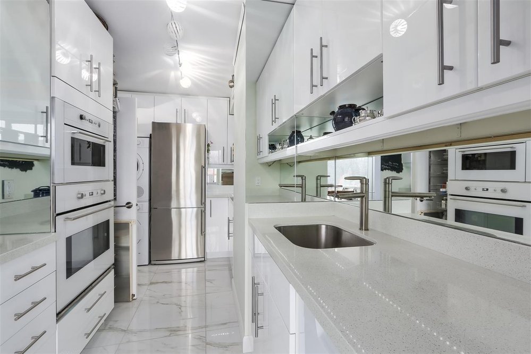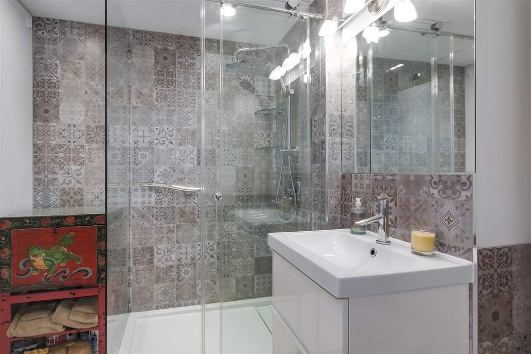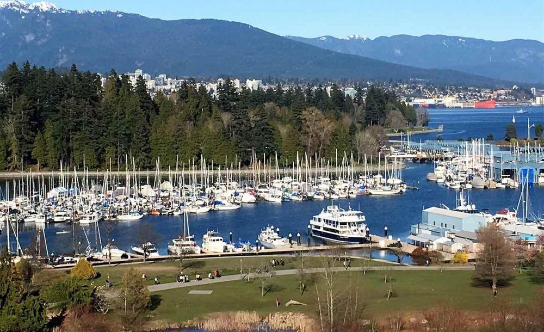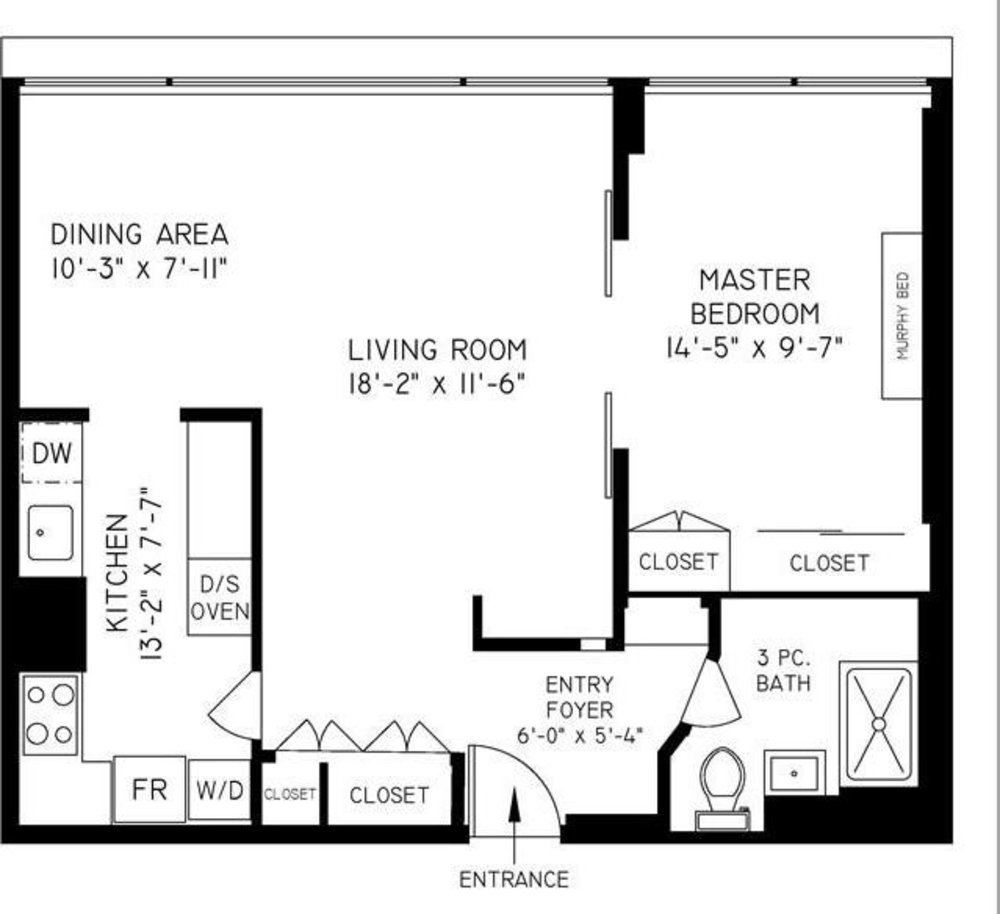Mortgage Calculator
502 710 Chilco Street, Vancouver
ABSOLUTELY MOVE-IN READY! Live in a bright, thoughtfully re-imagined 759 SF open concept 1 bedroom apartment in an iconic concrete building. Updates include new kitchen w/ quartz counters, bathroom with walk-in shower, gleaming hardwood floors and in-suite laundry. Breathtaking views of Lost Lagoon and Stanley Park, with wonderful vistas of the North Shore Mountains and English Bay in the distance. The common roof top deck only adds to this amazing setting. Designated parking (1), storage locker, bike room and ample visitor parking. Two blocks from Denman restaurants, shopping, transit and more. This is an adult oriented equity co-op (35% down). No pets or rentals. No Smoking building. Maintenance fee includes taxes, heat and hot water.
Taxes (2018): $1,458.67
Amenities
Features
Site Influences
| MLS® # | R2341951 |
|---|---|
| Property Type | Residential Attached |
| Dwelling Type | Apartment Unit |
| Home Style | Inside Unit |
| Year Built | 1958 |
| Fin. Floor Area | 759 sqft |
| Finished Levels | 1 |
| Bedrooms | 1 |
| Bathrooms | 1 |
| Taxes | $ 1459 / 2018 |
| Outdoor Area | None,Rooftop Deck |
| Water Supply | City/Municipal |
| Maint. Fees | $580 |
| Heating | Baseboard, Hot Water |
|---|---|
| Construction | Concrete |
| Foundation | Concrete Perimeter |
| Basement | None |
| Roof | Torch-On |
| Floor Finish | Hardwood, Tile |
| Fireplace | 0 , |
| Parking | Carport; Multiple,Visitor Parking |
| Parking Total/Covered | 1 / 1 |
| Parking Access | Front |
| Exterior Finish | Mixed |
| Title to Land | Shares in Co-operative |
Rooms
| Floor | Type | Dimensions |
|---|---|---|
| Main | Living Room | 18'2 x 11'6 |
| Main | Dining Room | 10'3 x 7'11 |
| Main | Kitchen | 13'2 x 7'7 |
| Main | Bedroom | 14'5 x 9'7 |
| Main | Foyer | 6'0 x 5'4 |
Bathrooms
| Floor | Ensuite | Pieces |
|---|---|---|
| Main | N | 3 |

