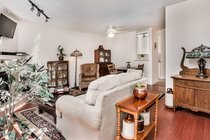Mortgage Calculator
216 3978 Albert Street, Burnaby
Perfect Location, Great value & very affordable 2 bedroom, 2 bath townhome in Burnaby Heights! This 2 level home features a spacious living area with a cozy fireplace on main floor and both bedrooms upstairs. Clean, bright & tastefully renovated with new kitchen cabinet, quartz counter and new appliances. Best location in North Burnaby within walking distance to restaurants, grocery stores, banks, shopping, parks, recreation centres & the public transit. Provides easy access to Vancouver, North Vancouver, Burnaby, Coquitlam & one block from public transit line to downtown. Bonus - 2 underground parking spots and safe neighbourhood. Pets allowed. Hurry as this one will not last!
Taxes (2018): $2,079.29
Amenities
Features
Site Influences
| MLS® # | R2365578 |
|---|---|
| Property Type | Residential Attached |
| Dwelling Type | Townhouse |
| Home Style | 2 Storey |
| Year Built | 1994 |
| Fin. Floor Area | 897 sqft |
| Finished Levels | 2 |
| Bedrooms | 2 |
| Bathrooms | 2 |
| Taxes | $ 2079 / 2018 |
| Outdoor Area | Balcony(s),Patio(s) & Deck(s) |
| Water Supply | City/Municipal |
| Maint. Fees | $290 |
| Heating | Electric, Natural Gas |
|---|---|
| Construction | Concrete,Concrete Frame,Frame - Wood |
| Foundation | Concrete Perimeter |
| Basement | None |
| Roof | Other |
| Floor Finish | Laminate, Tile |
| Fireplace | 1 , Gas - Natural |
| Parking | Garage Underbuilding |
| Parking Total/Covered | 2 / 2 |
| Parking Access | Lane |
| Exterior Finish | Concrete,Stucco |
| Title to Land | Freehold Strata |
Rooms
| Floor | Type | Dimensions |
|---|---|---|
| Main | Living Room | 12'0 x 10'7 |
| Main | Dining Room | 8'3 x 6'2 |
| Main | Kitchen | 7'10 x 7'1 |
| Above | Master Bedroom | 12'2 x 10'10 |
| Above | Bedroom | 9'10 x 10'8 |
Bathrooms
| Floor | Ensuite | Pieces |
|---|---|---|
| Main | N | 2 |
| Above | Y | 4 |








































