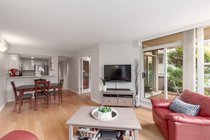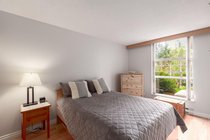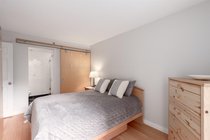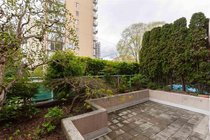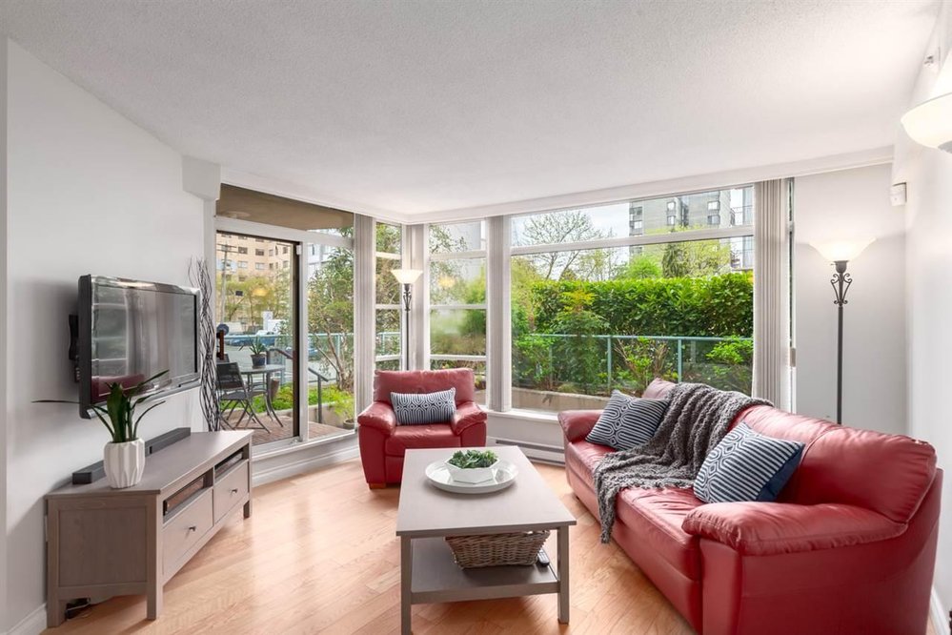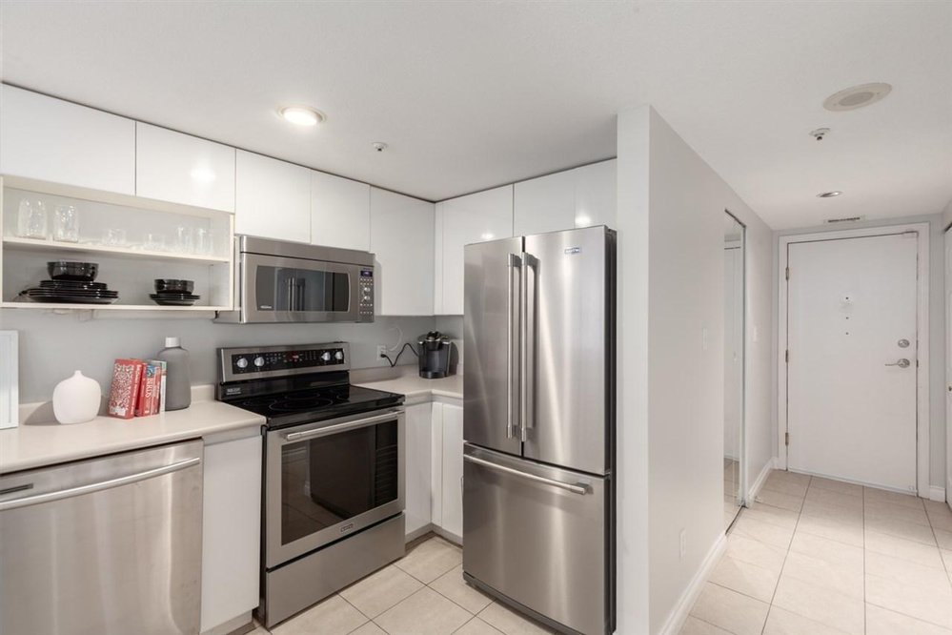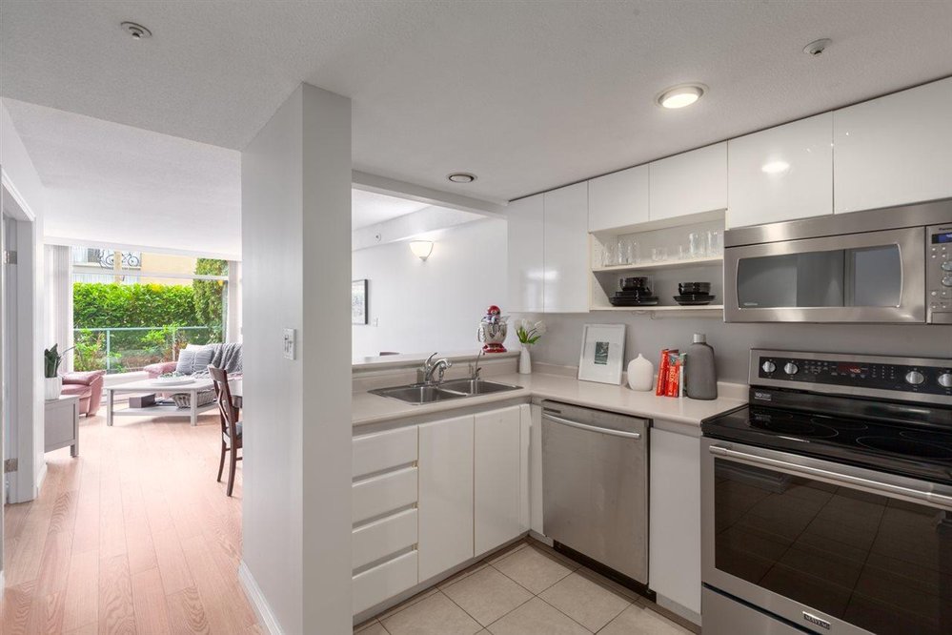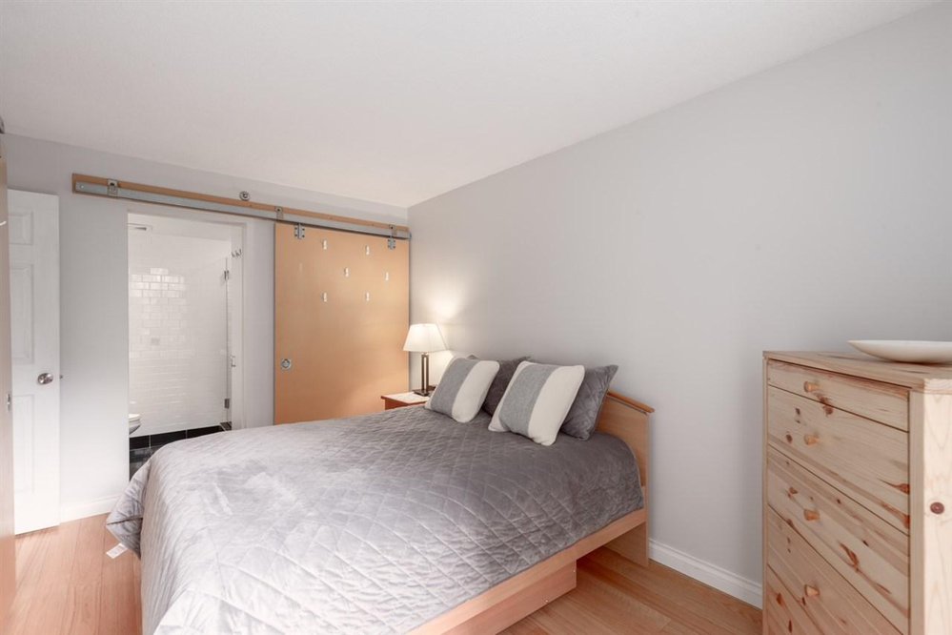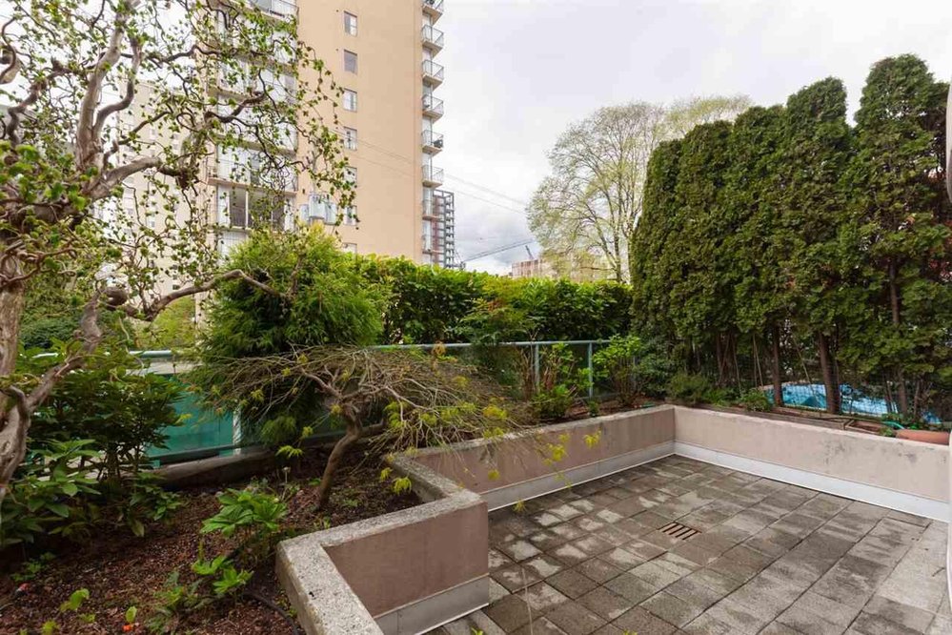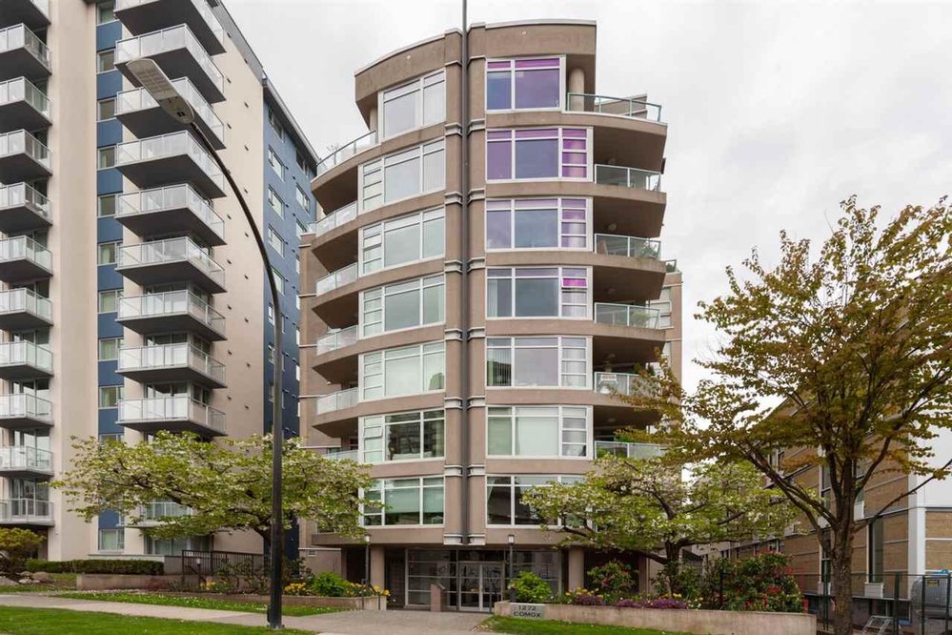Mortgage Calculator
203 1272 Comox Street, Vancouver
Urban West End oasis! This 2-bed, 2-bath residence features a 575 sqft, south-facing private terrace with ample space to garden. The kitchen is open, with a new stainless steel appliance package and a large pantry. Both bathrooms are renovated, with heated tiles in the master ensuite. This corner suite has floor-to-ceiling windows, private ‘green’ outlook, in-suite laundry, and is newly painted throughout. Both bedrooms are large - the master bedroom has a large walk-in closet; the second bedroom has a custom $4000 Murphy bed with integrated storage. This is one of the few freehold concrete buildings in fantastic shape in the West End: roof(2008), rainscreened with new windows(2009), updated lobby(2014), exterior repaint(2019).
Taxes (2018): $1,949.92
Amenities
Features
| MLS® # | R2372235 |
|---|---|
| Property Type | Residential Attached |
| Dwelling Type | Apartment Unit |
| Home Style | Upper Unit |
| Year Built | 1992 |
| Fin. Floor Area | 865 sqft |
| Finished Levels | 1 |
| Bedrooms | 2 |
| Bathrooms | 2 |
| Taxes | $ 1950 / 2018 |
| Outdoor Area | Fenced Yard,Patio(s) |
| Water Supply | City/Municipal |
| Maint. Fees | $402 |
| Heating | Baseboard, Electric |
|---|---|
| Construction | Concrete |
| Foundation | Concrete Perimeter |
| Basement | None |
| Roof | Tar & Gravel |
| Floor Finish | Hardwood, Tile |
| Fireplace | 0 , |
| Parking | Garage; Underground |
| Parking Total/Covered | 1 / 1 |
| Exterior Finish | Mixed |
| Title to Land | Freehold Strata |
Rooms
| Floor | Type | Dimensions |
|---|---|---|
| Main | Living Room | 14' x 9'6 |
| Main | Kitchen | 12'5 x 5' |
| Main | Dining Room | 9' x 9'6 |
| Main | Master Bedroom | 9' x 14' |
| Main | Bedroom | 9'6 x 11'8 |
| Main | Walk-In Closet | 4' x 9' |
| Main | Storage | 3' x 4' |
| Main | Storage | 2'6 x 3' |
Bathrooms
| Floor | Ensuite | Pieces |
|---|---|---|
| Main | N | 4 |
| Main | Y | 3 |






