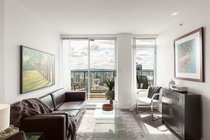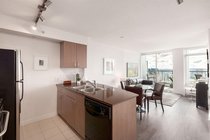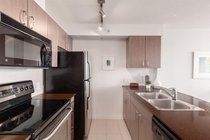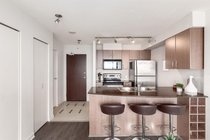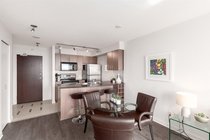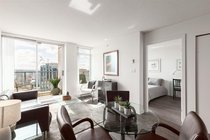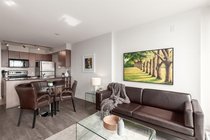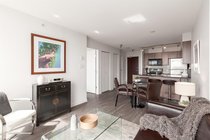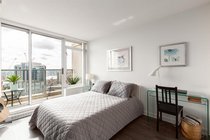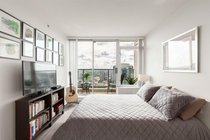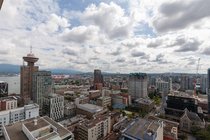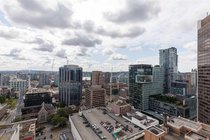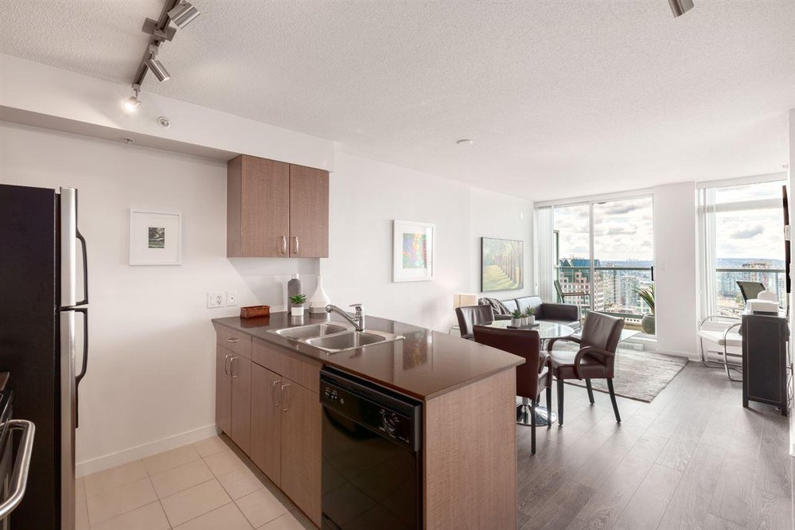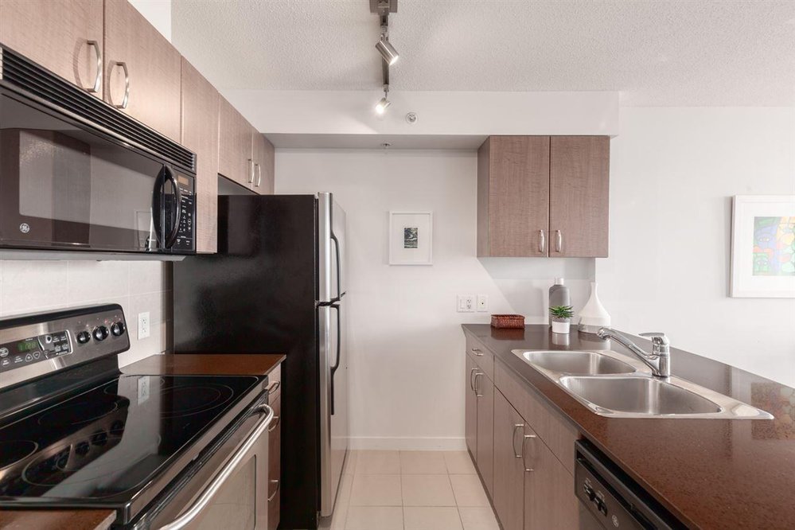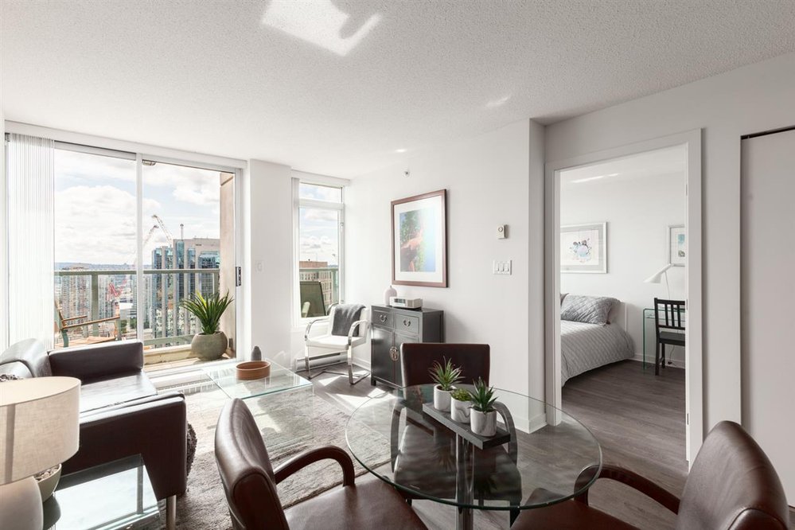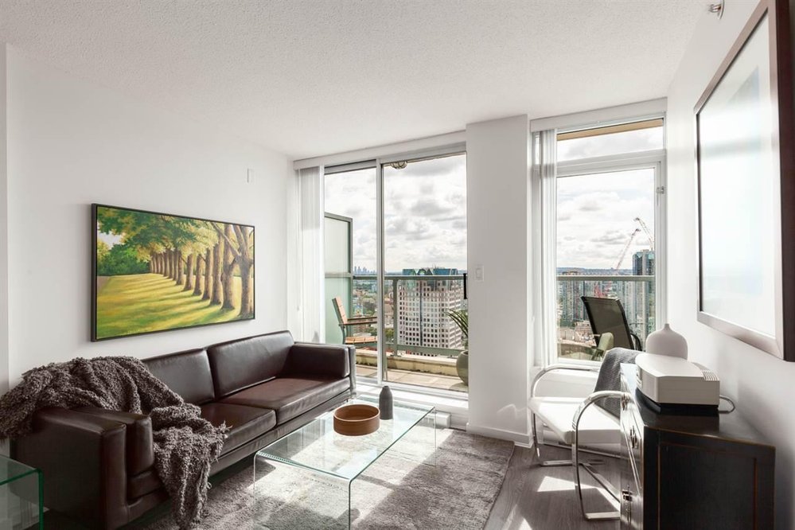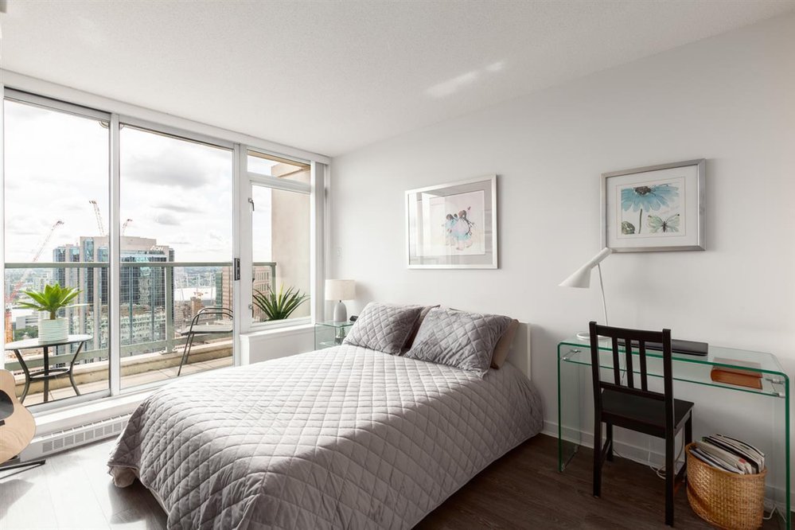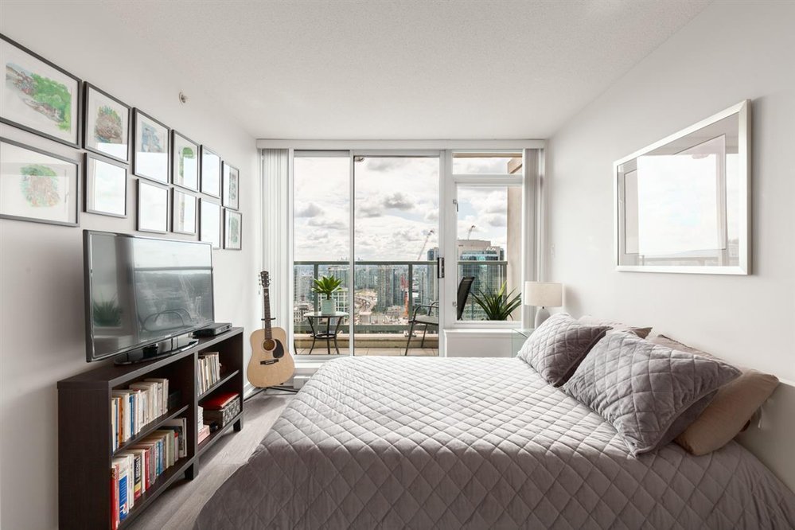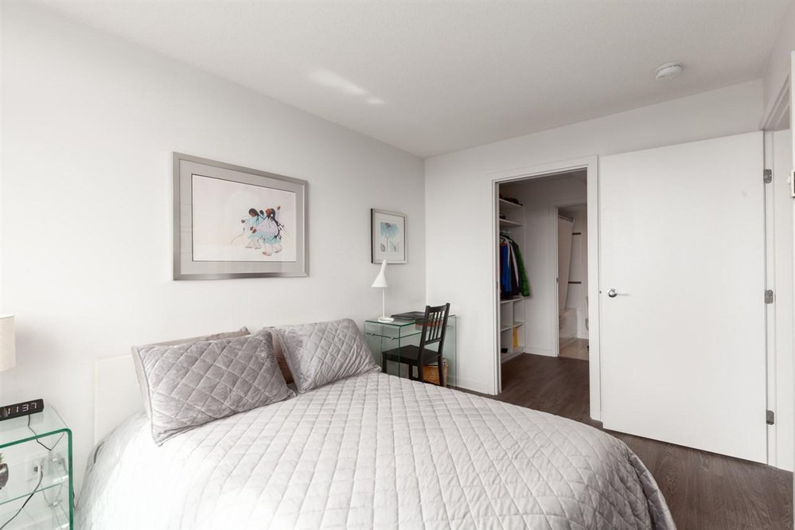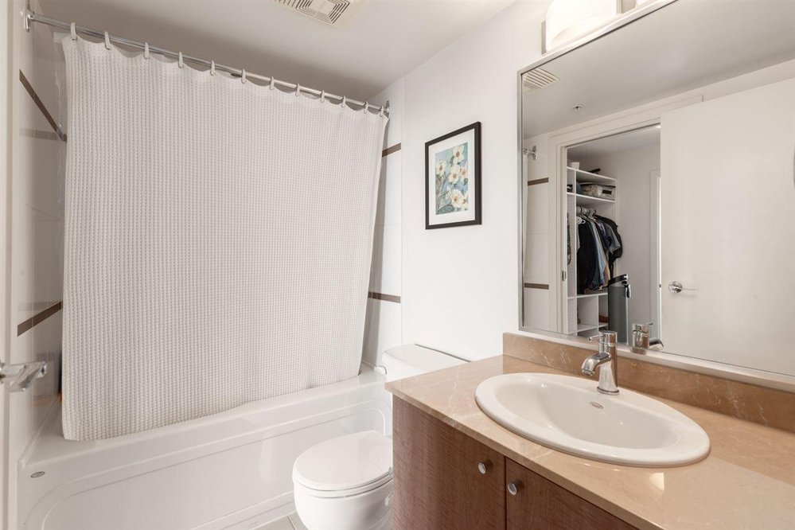Mortgage Calculator
2815 610 Granville Street, Vancouver
Big views and super-central location! This functional 1-bedroom suite at the Hudson features rare and expansive views of morning sunrises, Mt. Baker, and the North Shore Mountains from the 28th floor. Meticulously maintained and always-owner-occupied, it gets plenty of natural light and boasts an efficient open floor plan, quartz counter tops, newer laminate floors, a walk-through closet with custom built-ins, and two balconies. Direct access to the Granville Skytrain station and steps to Pacific Centre and many of Vancouver’s best restaurants. 24-hour concierge, 6 elevators, fitness centre, dog park, party room, and meeting rooms. Includes 1 parking stall and 1 storage locker. Pet and rentals are welcome! Open houses: Saturday, August 17th & 18th from 2-4pm.
Taxes (2019): $1,831.23
Amenities
Features
Site Influences
| MLS® # | R2396580 |
|---|---|
| Property Type | Residential Attached |
| Dwelling Type | Apartment Unit |
| Home Style | Upper Unit |
| Year Built | 2006 |
| Fin. Floor Area | 524 sqft |
| Finished Levels | 1 |
| Bedrooms | 1 |
| Bathrooms | 1 |
| Taxes | $ 1831 / 2019 |
| Outdoor Area | Balcony(s) |
| Water Supply | City/Municipal |
| Maint. Fees | $236 |
| Heating | Baseboard, Electric |
|---|---|
| Construction | Concrete |
| Foundation | Concrete Perimeter |
| Basement | None |
| Roof | Other |
| Floor Finish | Mixed |
| Fireplace | 0 , |
| Parking | Garage; Underground |
| Parking Total/Covered | 1 / 1 |
| Exterior Finish | Mixed |
| Title to Land | Freehold Strata |
Rooms
| Floor | Type | Dimensions |
|---|---|---|
| Main | Living Room | 10'3 x 7' |
| Main | Kitchen | 7'3 x 8'5 |
| Main | Bedroom | 9'8 x 11'10 |
| Main | Walk-In Closet | 6'7 x 5'10 |
| Main | Dining Room | 10'4 x 7'8 |
| Main | Foyer | 4'3 x 5' |
Bathrooms
| Floor | Ensuite | Pieces |
|---|---|---|
| Main | N | 4 |

